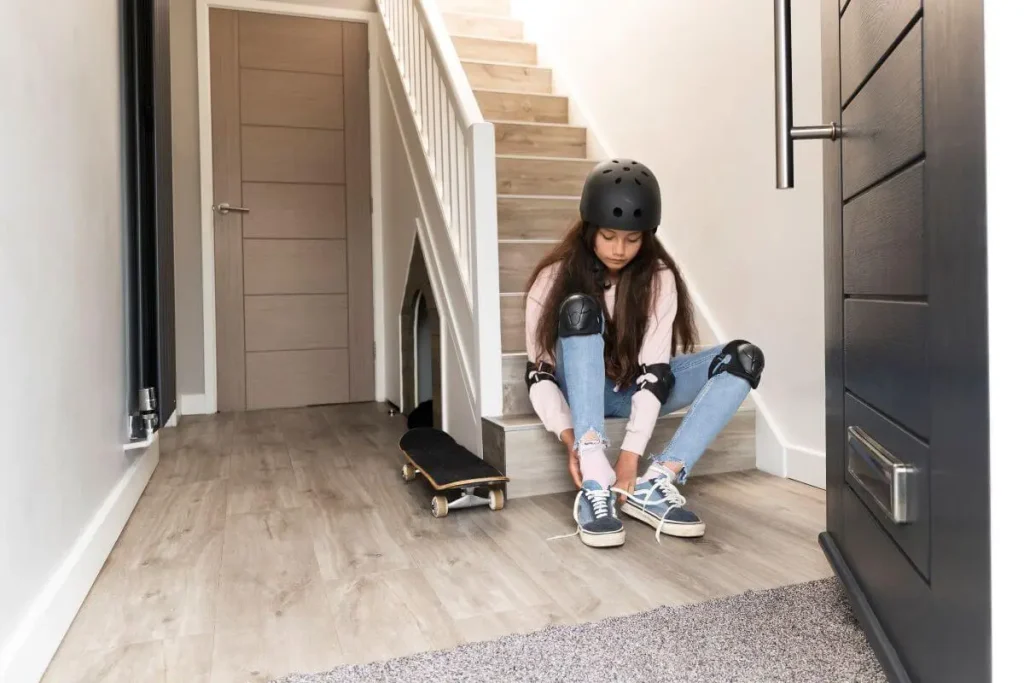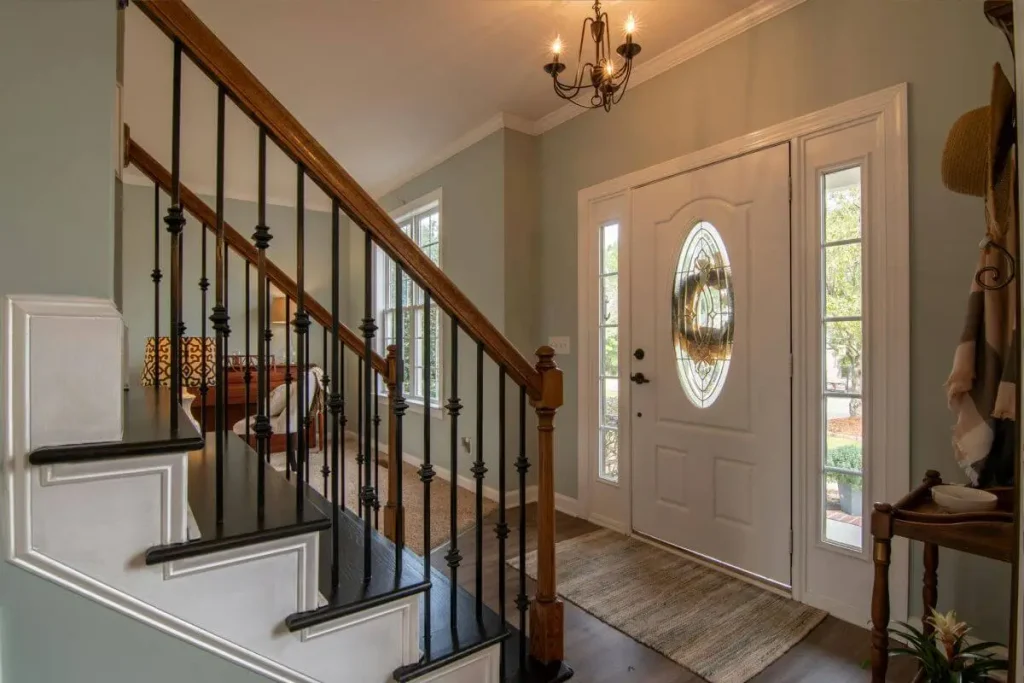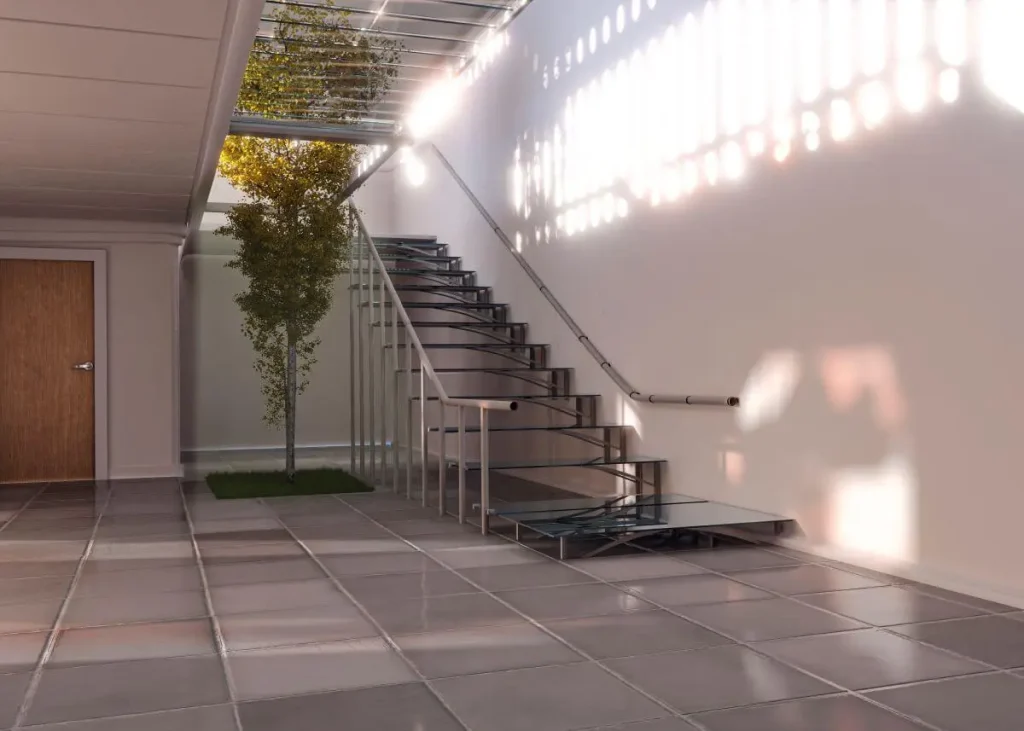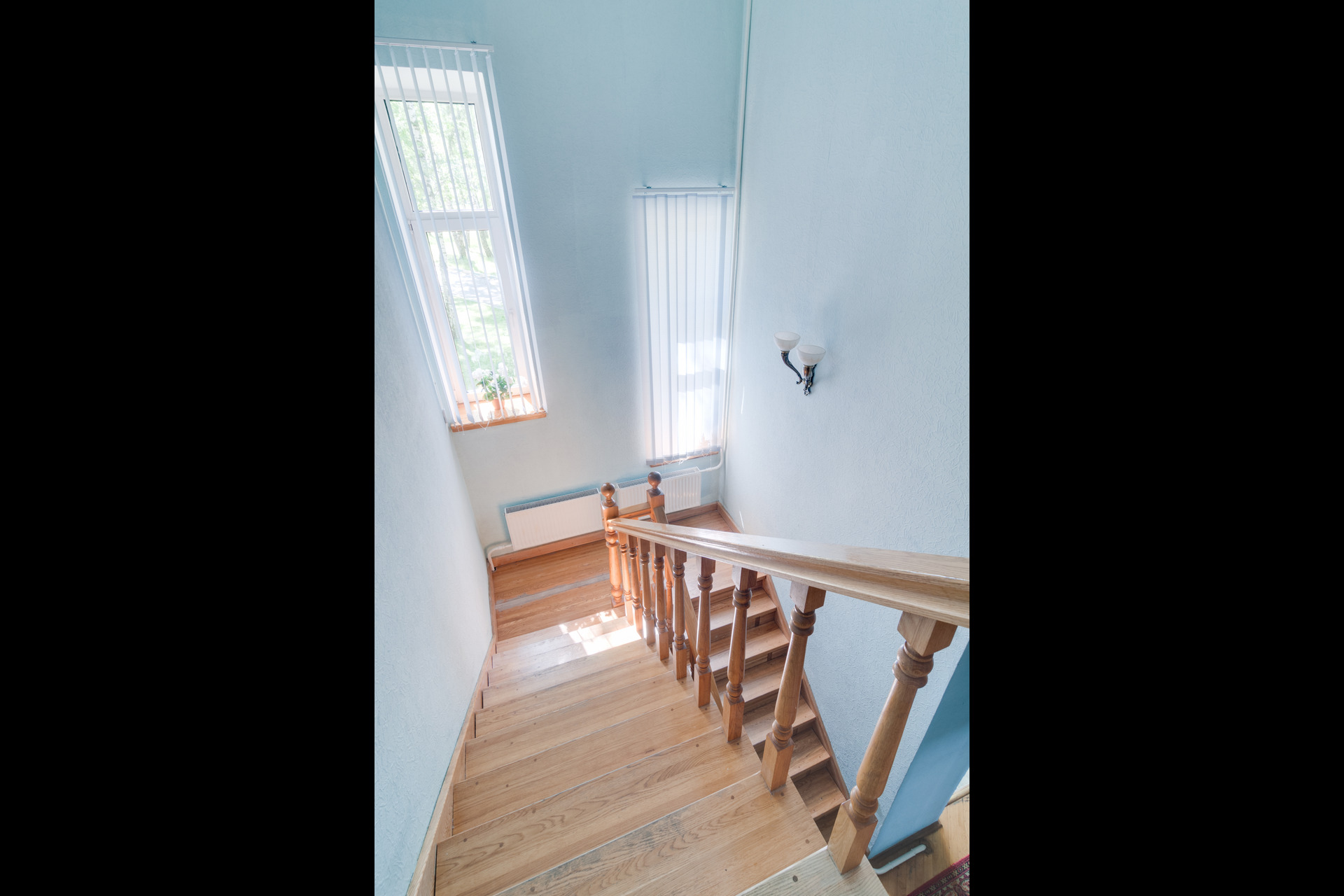Considering achieving great staircase design is an endeavor that will provide a great impact to the lifestyle of the inhabitants of a home or lot for sale Philippines. Staircase design that is a functional part of your home boosts convenience, which can be achieved alongside beautifying the interior design of your home. If you are looking for information on why great staircase design is ideal, then the content of this blog may be useful for providing you with a number of staircase ideas that you can implement in your home.
The stairs directly impact the accessibility of your home
The first impression that comes to mind when seeing the staircase in a home is its purpose of bringing you from the a lower floor to an upper floor. This idea is not wrong, however, there are many factors taken into consideration regarding the location of the staircase in the house; and this brings to light many staircase ideas. Accessibility, in particular, is a considered factor. The place within the house where the staircase is placed will greatly determine the circulation or path of movement that occurs within a house.
Staircase design placed near the front door

In traditional floor plans, the staircase is typically placed right after the foyer, or the first space reached by a person upon entering the front door of a house. The purpose of this particular placement for staircase design is so that the space occupied by the foyer could be utilized as an entry and exit space. A person can enter the front door, upon which the person can either proceed deeper within the first floor or immediately go up the second floor. On the other hand, a person coming down from the second floor can immediately exit through the front door of the house once they reach the bottom of the staircase.
Staircase design placed on the center of the home
In more contemporary floor plans, the staircase can be placed in the center of the floor plan in order to achieve what some call a “pinwheel” kind of circulation. For a house stairs design where the stairs are placed in the center of the floor plan, the placement of the rooms will be decided such that they rotate around the central stairs; and the goal of this placement would be to enable virtually all rooms to be accessible to the central stairs.
The stairs can change the space and interior design of the home
There are many variations on how the stairs can be constructed. Some stairs take up a considerable portion of space by having its entire area completely occupy a space, while other stairs appear to be “hollow,” appearing as just a series of planks with open spaces between them. In almost any case, there is opportunity to utilize the spaces under the stairs for extra storage or for better interior design.
Given the structure of stairs, the steps of the staircase design start at one point and extend upward over a certain length. Underneath the extended length of the stairs, you may consider using the available space as a storage area by installing drawers or cabinets in such spaces. Another idea may be to use the available space as a cupboard for your bags or clothes; or you can also use the space as a bookshelf.
If you have stairs whose space underneath is filled in, then opting to instead use the “walls” of the filled-in space by hanging pictures, paintings, or ornamentations for the purpose of interior design is an idea worth considering. This may be great suggestion to take note of if you have a lot for sale Philippines that has a sizable amount of space underneath the staircase.

Staircase design can beautify interior design
Apart from placing tapestries, pictures, or paintings next to your staircase, the different ways with which you could use a staircase ideas to enhance your interior design are countless. One of these ideas is, instead of placing decorations around your stairs, you could have the appearance and structure of the stairs itself be a large contributor to your house’s interior design aesthetic.
Back in medieval times, a spiral staircase was constructed primarily for a tower or fort’s defense wherein the people going up the stairs are at a disadvantage at close combat. At present, a spiral staircase serves to have its unique aesthetic appeal because of its spiral structure. If you are willing to deal with the idea of it being possibly challenging to use a spiral staircase, it can be argued that that the spiral staircase takes up much less space than the typical staircase, apart from its unique design.
A split staircase, on the other hand, would be fitting for giving anyone who visitors your house a grand entrance. A split staircase emphasizes the idea of your house possessing a grand space, especially with how this staircase does not offer a single path but two from which a person could choose to take.
An L-shaped staircase does not necessarily have to be associated with being boring because of its simplicity. Like with any other staircase, a big difference could be made by putting considerable thought in the location of the staircase itself and the materials used for building the staircase itself.

Technical information on stairs
If you are interested in knowing the more technical details of stairs, then knowing some background knowledge on the parts of the stairs and the standard measurements for each can be sufficient. Starting with the most common knowledge, a staircase is comprised of steps arrange in series. The height of a step is called a “riser,” while the space occupied by the length of the step is called a “tread.”
When walking up or down a staircase, you move your foot above or below the rise, and step on the tread of each step. The rails you hold to balance yourself on the steps are called handrails. For measurements, it is said that the optimal riser height is 18cm, and the optimal width of the staircase should be no less than 80cm in residential homes. A well designed staircase in any lot for sale Philippines should be able to allow you easy movement all throughout the staircase.


