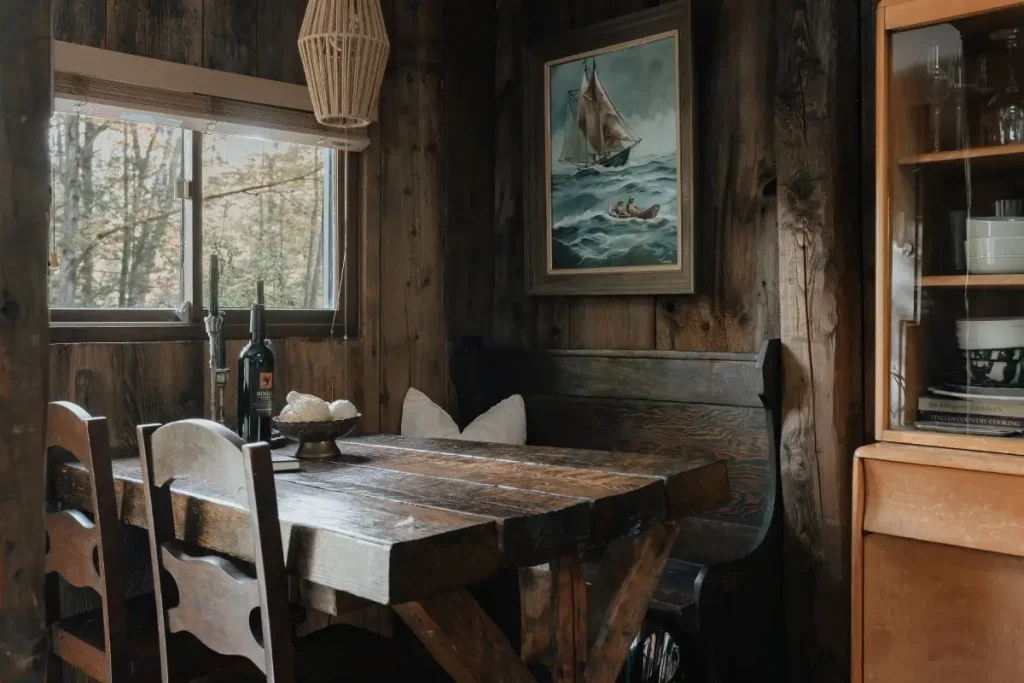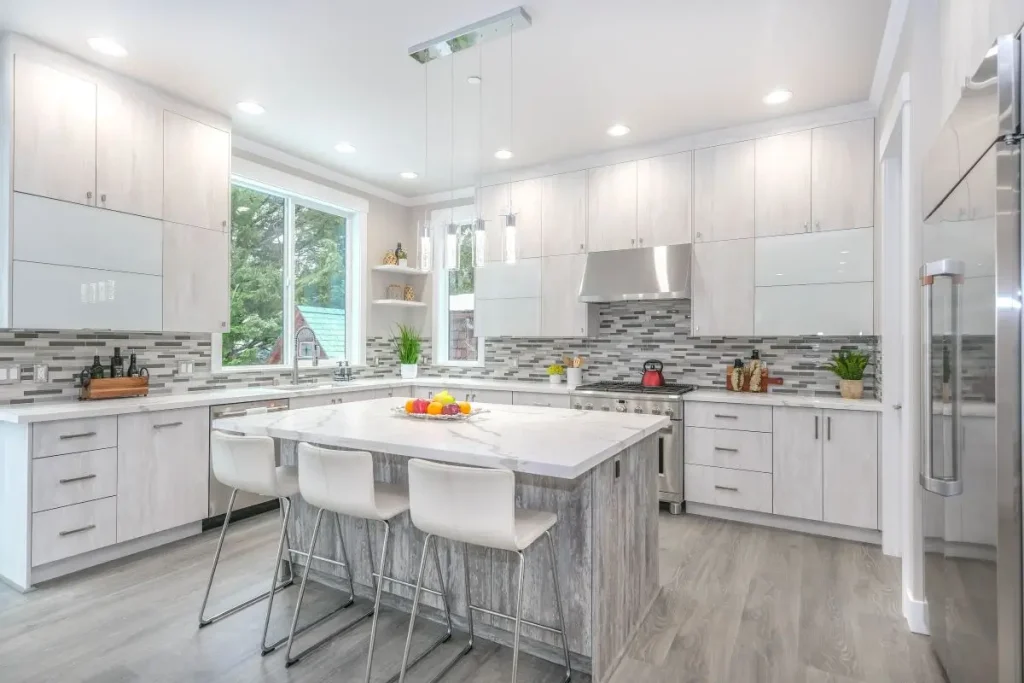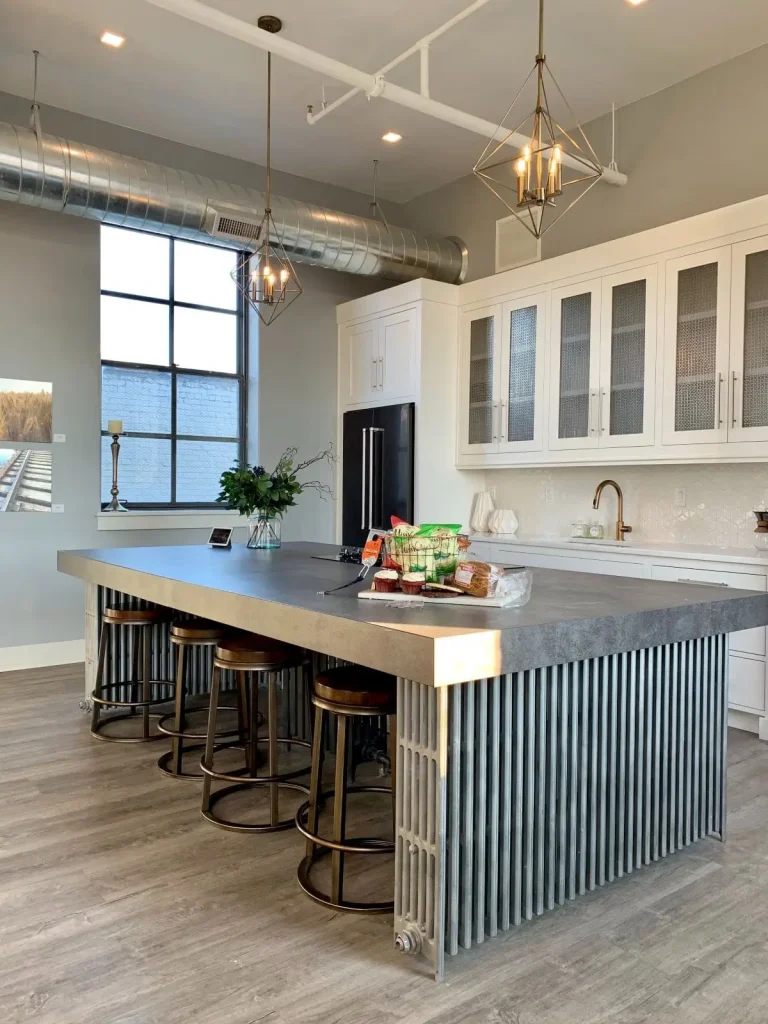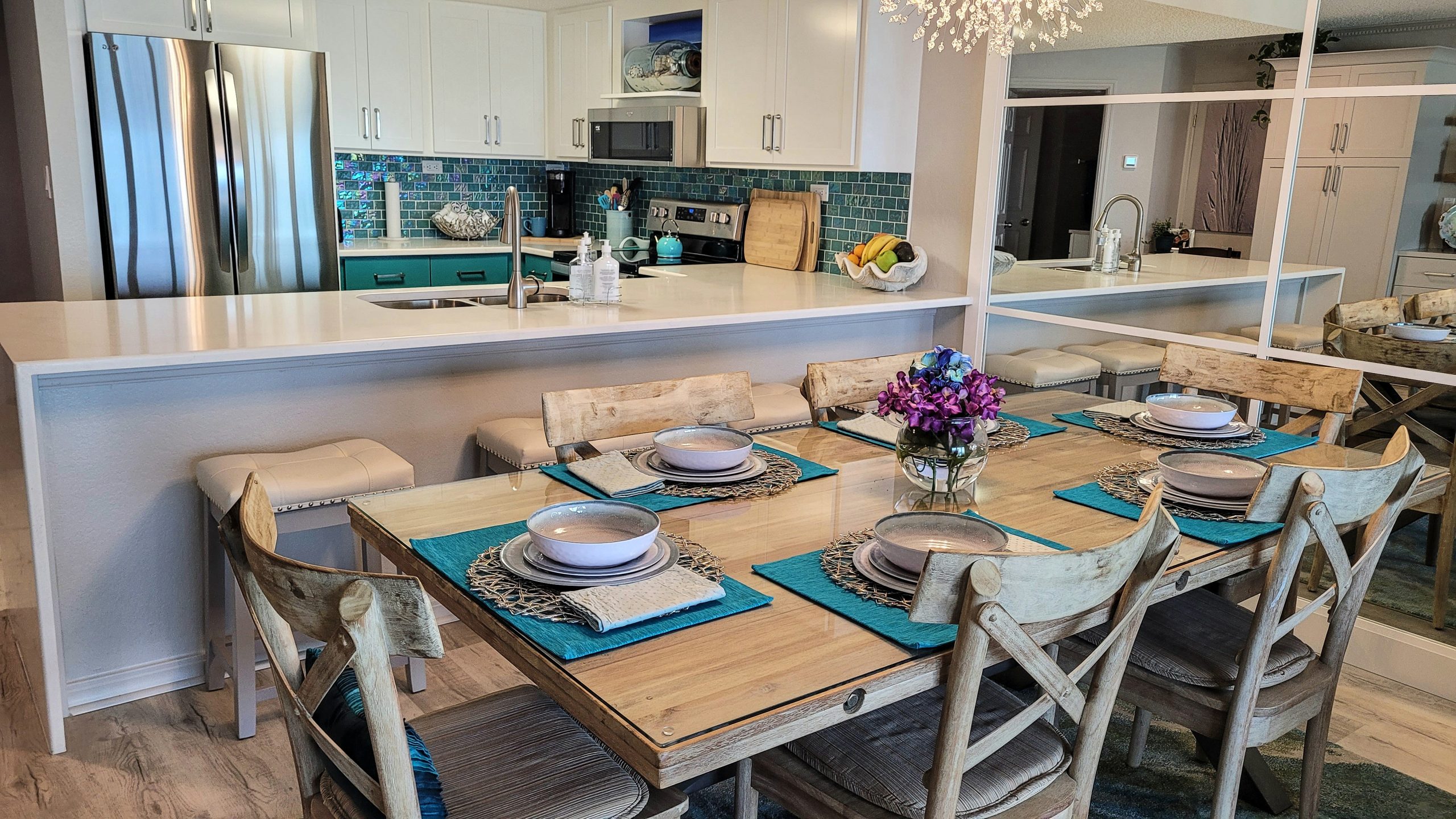Kitchen is considered one of the best parts in the house and the most favorite hangout space of almost everyone. A lot of people exert great effort in order to achieve their dream kitchen and make it as welcoming as possible for the family members as well as for the visitors. Located in the gateway of the South is a Bacoor house and lot for sale wherein people can freely design their spaces not to mention that it is spacious enough to put various designs including a kitchen island and a kitchen seating area where family members can feel the coziness it brings.
Aside from that, the kitchen serves as the communications hub in the house. The kitchen is the most significant space in the house because it provides direction and focus for the family. But of course as everyone knows, a kitchen’s primary uses are for food storage, preparation, and cooking. It is also increasingly utilized for dining and entertaining. In today’s time, a kitchen is more than just a kitchen. The kitchen is guaranteed to remain the most essential room in the house because seating is now a common feature of many of them.
In this blog, readers can explore the different and functional kitchen seating solutions for every style that can be made in the kitchen. Listed below are some tips and guides:
What are the kitchen seating ideas?
Breakfast Nook
A breakfast nook is essentially a dining room space with kitchen seating and a table. Seats are typically built-in benches with storage. Corners can be used to form an L shape or a booth-style layout. Traditional breakfast nooks will be placed near windows to take advantage of the morning sun and light from the outdoors.

Rather than dirtying the formal dining room, this space tends to be used for breakfast or other simple meals. Breakfast nooks, due to their smaller size, are ideal for incorporating striking design elements. Consider using a bright wall color or a fun patterned wallpaper in the breakfast nook.
Open Concept Dining Area
This kind of space, often called an open kitchen, is integrated into an open area, like the living or dining room, rather than being walled off from other rooms in the house by doors or walls. For informal entertaining, an open dining space just off your kitchen may be perfect. It fosters a sense of belonging and enables the cook to maintain interaction with the guests. For this kind of design, it is also important to put into consideration different factors such as rearranging cabinets or taking down a wall to make room for an open dining area in the kitchen’s makeover may be necessary.
Banquette Seating Area
In its most basic form, banquette seating is a movable or built-in piece of upholstered furniture. It could wrap around a corner or stretch across one wall. With cozy bench cushions, banquette seating may be created into the perfect spot to hang out after dinner, play a board game, or even watch a movie.
Benches, stools, and banquettes with upholstery will make a small seating space more comfortable. Choose durable, wipeable, and functional materials like canvases, heavy cottons, washable suedes, and synthetic leather. This is also a perfect seating design in the Bacoor house and lot for sale since it portrays both flexibility and beauty in the kitchen.
The Island Seating in the Kitchen
When redesigning their kitchen, homeowners typically place a high focus on island seats, the most popular option for kitchen seating. To maximize the amount of seating in the entire house and to host guests, adding stools to the island in the kitchen is an excellent concept. An eating area, extra counter space, increased storage, and potential space for a small work sink or appliance are just a few benefits of having an island in the dining area. It is understandable why exquisite kitchen island seating remains so popular. Small cutouts or lounging ‘nooks’ can be used to break up long, linear islands and peninsulas with an overhead so that family and friends can gather in the center of the activity while another is busy preparing meals.

A kitchen island is also recommendable in the Bacoor house and lot for sale especially if the kitchen is large enough to accommodate several people, island seating can be a fantastic method to maximize the available space. Therefore, island seating is recommended. Any freestanding countertop or cupboard that is reachable from all directions can be called a kitchen island. It gives people more room in the middle of the kitchen for work and storage so that people can do preparation, cooking, and cleaning.
What are some seating layouts and trends?
Maximize the Efficiency of An Open-Plan Area
An open-plan dining room may typically fit in even the smallest of kitchens. In the living areas, try making creative use of the available space. For example, window seating can be combined with a table for spontaneous dining, and extendable tables can offer multipurpose space. In a small kitchen, consider using banquette seating, which can be tucked into a corner or even on one side of an island, to create a welcoming dining spot.
Optimizing A Kitchen Island’s Functionality

The kitchen plan will be more adaptable with bar stools that let people sit at an island. It takes more than simply choosing the ideal seating to go with the kitchen’s decor ideas to get the sitting exactly perfect. To ensure that everything functions harmoniously, it’s also important to take into account the island’s size, shape, and configuration.
Include Integrated Seating in a Kitchen
Integrated seating is meant to look and feel like a seamless extension of the kitchen. Benches, stools, and banquettes with upholstery will make a small seating space more comfortable. Select durable, wipeable, and functional materials like canvases, heavy cottons, washable suedes, and imitation leather. Apply a strong stain and water-repellent sealer. The amount of fabric needed will be recommended by the designer or upholsterer, who will account for pattern waste and repetition.


