A kitchen is an integral part of any house. Because of this, different types of kitchen layouts have been created to suit the needs of different homeowners. This blog will discuss the different types of kitchen layouts that may prove to be useful for your house and lot in Cavite.
Peninsula Kitchen
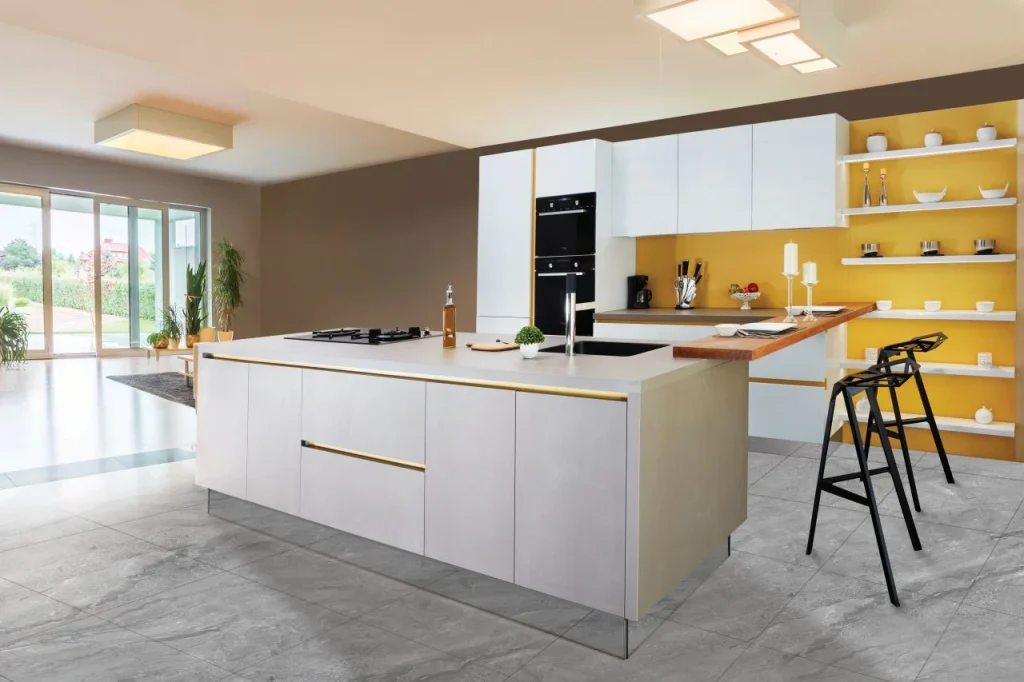
The word “peninsula” in the name peninsula kitchen refers to the literal definition of a piece of land that sticks out from the mainland and into the ocean. In the context of a floor plan, a peninsula layout is the incorporation of a kitchen counter that extends into the room.
This kind of layout utilizes “broken plan living,” which is a concept centered on “breaking up” the space in a room into different spaces using partitions, floor finishes, and the like. For the peninsula kitchen layout, the extended kitchen counter that sticks out of a wall, acting as an extension of the whole kitchen counter, may be used as an area for extra storage space and preparing food or ingredients, while cooking is being done on other parts of the kitchen counter.
Furthermore, the division that the kitchen counter creates allows for a person to cook in the kitchen space while talking to another person who is on the other side of the enclosed kitchen in this kitchen layout.
One Wall Kitchen
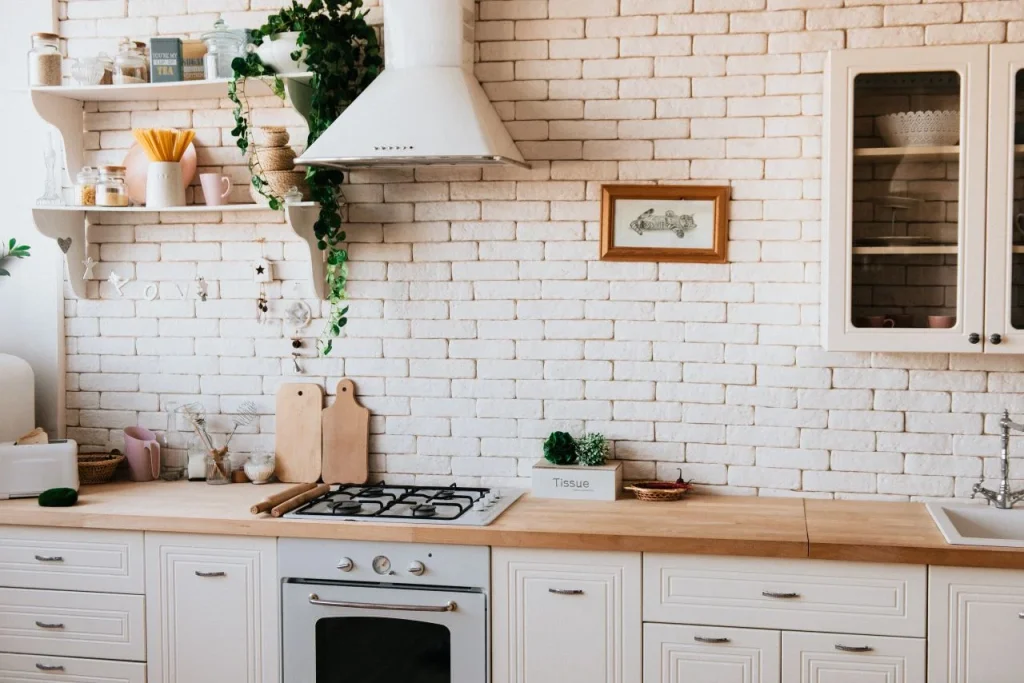
The one-wall kitchen layout is the classic type of kitchen layout of the kitchen layouts that makes use of a kitchen counter that is attached to only one wall. This makes this type of kitchen efficient with smaller spaces, yet it presents the challenge of allowing less space for storage. Cabinets may be installed on the lower portion of the kitchen counter, although the space within the cabinets depends on the length of the one-wall kitchen.
In order to maximize storage for the one-wall kitchen, vertical storage must be utilized. By installing shelves and cabinets on the wall right above the kitchen counter in this kitchen layout, more storage space is provided for all kinds of cutlery, such as pots, pans, containers, and the like.
If the installed cabinets on the wall above the kitchen counter do not reach the ceiling, then you may place items on top of those cabinets that are not frequently used for future use. Make sure to have a stool ready for use for the installed wall shelves and cabinets in this kitchen layout as well.
Island Kitchen
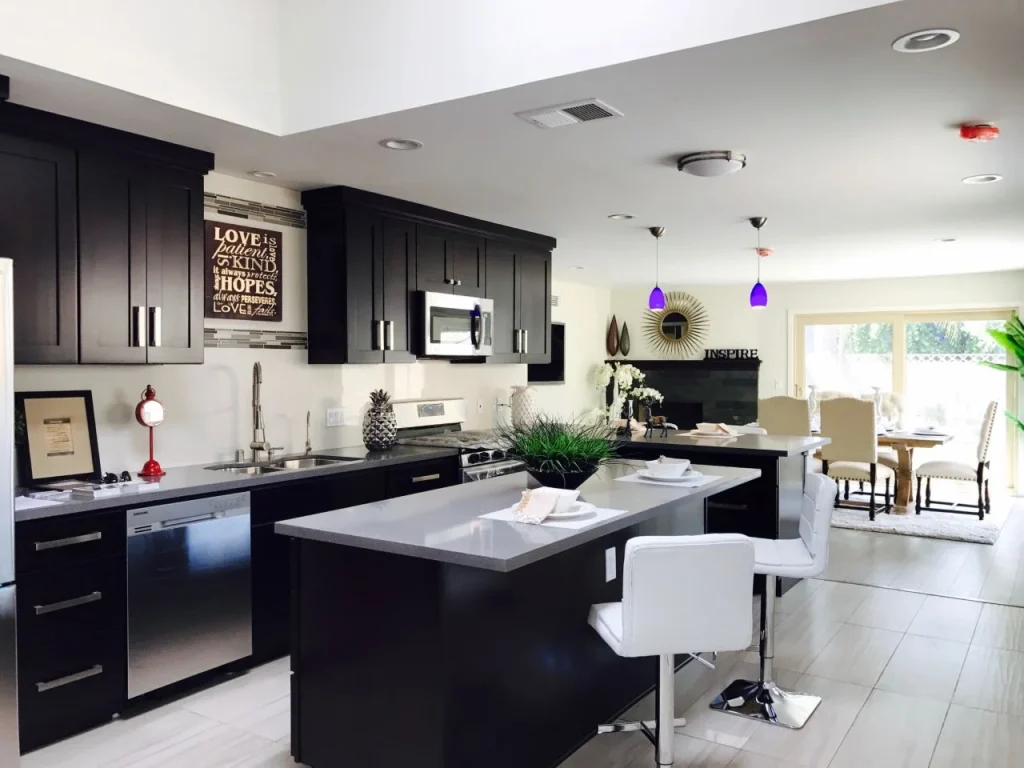
The island kitchen is a kitchen layout that installs a big kitchen counter in the middle of the kitchen area. It is one of the more popular kitchen layouts because of its versatility, and it may be a great addition to your house and lot in Cavite if your property has ample space.
The counter installed in the middle of the kitchen can be used for various purposes and allows for additional space for storage in the island kitchen layout. The said island counter space can be used as an additional dining area by placing seats next to the counter. The island counter space can also be used for food preparation or as a place for storing drinks or wines.
Because of how this kitchen layout is designed, the floor space surrounding the island counter allows for more counter space and easy movement, even if there are more than 2 people in the kitchen area. The island counter can also be a place for other people to stay or hang around while conversing with the person cooking on the kitchen counter attached to the wall.
Galley Kitchen
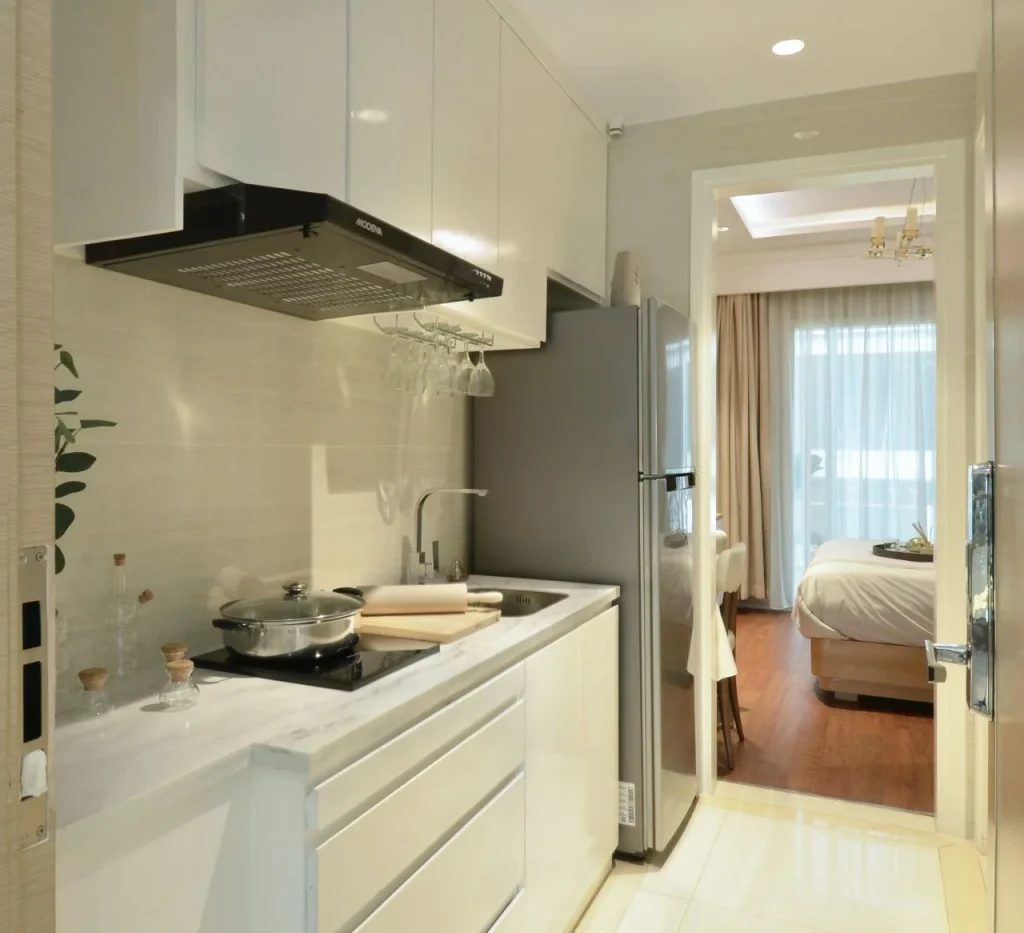
The galley kitchen is a kitchen layout that has the advantage of being ergonomic. Compared to a one-wall kitchen layout, the galley layout makes use of an entire room and places a kitchen counter on two walls facing each other. This creates a passageway, where on either side of the path there is a kitchen count.
The galley layout design may be maximized by dividing the different spaces of the two kitchen counters into sections purposed for different activities. Cabinets installed under the kitchen counters can also be divided accordingly as well.
Furthermore, given how there is a passageway in the middle of the two kitchen counters, this allows for activities in the kitchen to be smooth. If the areas of the galley kitchen are sectioned into different assigned purposes, then you will be able to move back and forth within the passageway with ease, thereby maximizing the kitchen space in the galley kitchen.
U shaped Kitchen
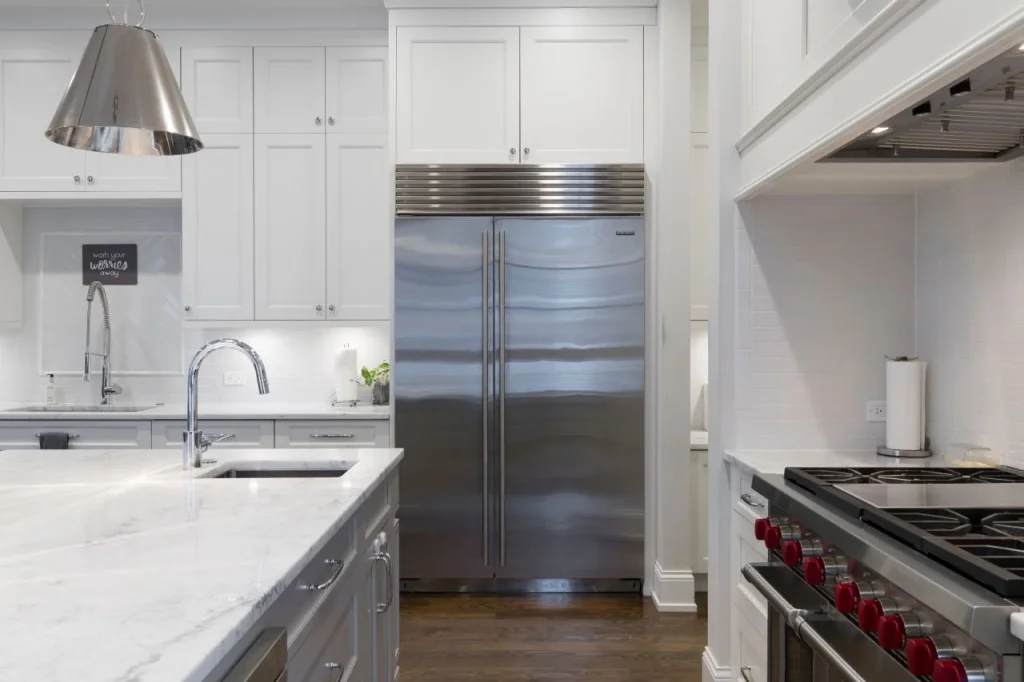
U-shaped kitchens layout kitchen counters in the shape of a horseshoe. By installing a kitchen counter next to a wall, and having the adjoining walls on both sides have kitchen counters attached to them, the U-shaped layout or U-shaped kitchen layout makes use of three walls in the kitchen space.
Since U-shaped kitchens enclose the kitchen area, this enables good utilization of the kitchen “golden triangle,” where the three main working areas of a kitchen layout, which are the stove, sink, and refrigerator, serve as the corners of a triangle in the kitchen space.
Since this layout encloses the kitchen area, however, having cabinets installed on each of the three walls that have kitchen counters attached may make the kitchen area feel crowded. Hence, it is better to have only one or two of the walls have cabinets installed. The base cabinets installed under the kitchen counters can provide enough space along with the cabinets or shelves attached to one or two of the walls.
L shaped kitchen
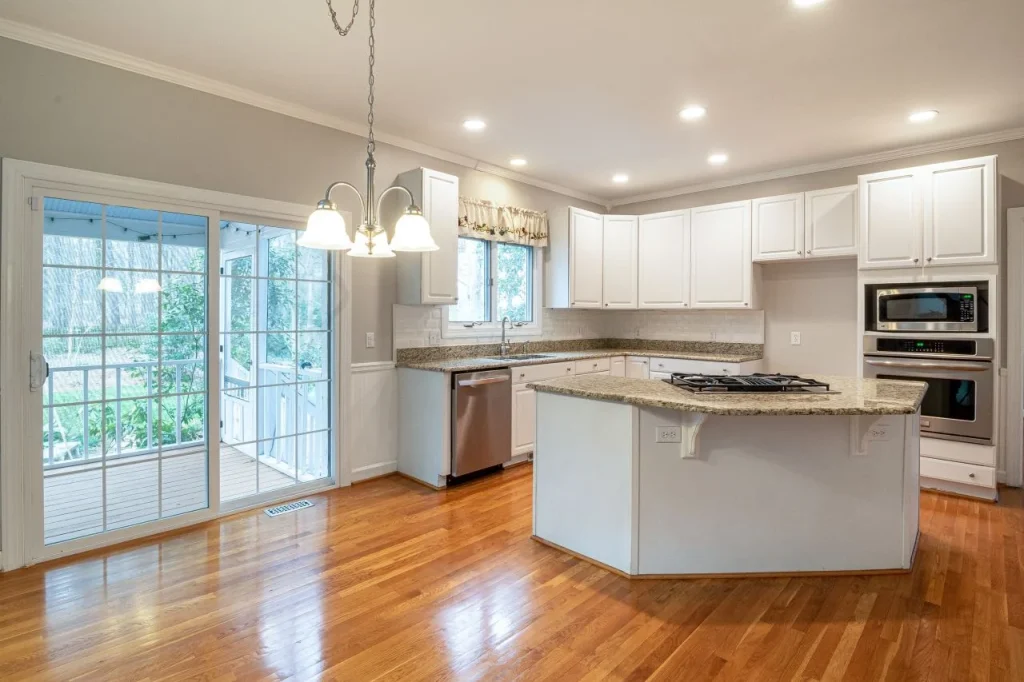
The L-shaped kitchen layout is made up of two kitchen counters attached to two walls that are adjacent to each other. The two kitchen counters are perpendicular to each other, creating an L-shaped layout that can fit a kitchen of any size, whether large or small.
L-shaped kitchens are based on practicality, given how they are suitable for any size of kitchen area. Hence, this layout may be useful if your house and lot in Cavite have a small kitchen area. In addition, if you make the cabinets in the L-shaped kitchen have neutral colors, it will make the L shape kitchen layout look bigger visually.
The L-shaped kitchen makes practical use of space, although the L shape may not be the optimal layout for having multiple people in the kitchen area. Although, the ends of the L shape layout may be used as an additional eating space where other people can interact with the person that is currently using the L shaped kitchen area to cook or prepare meals.
Related Blog: A Guide to Planning a Kitchen


